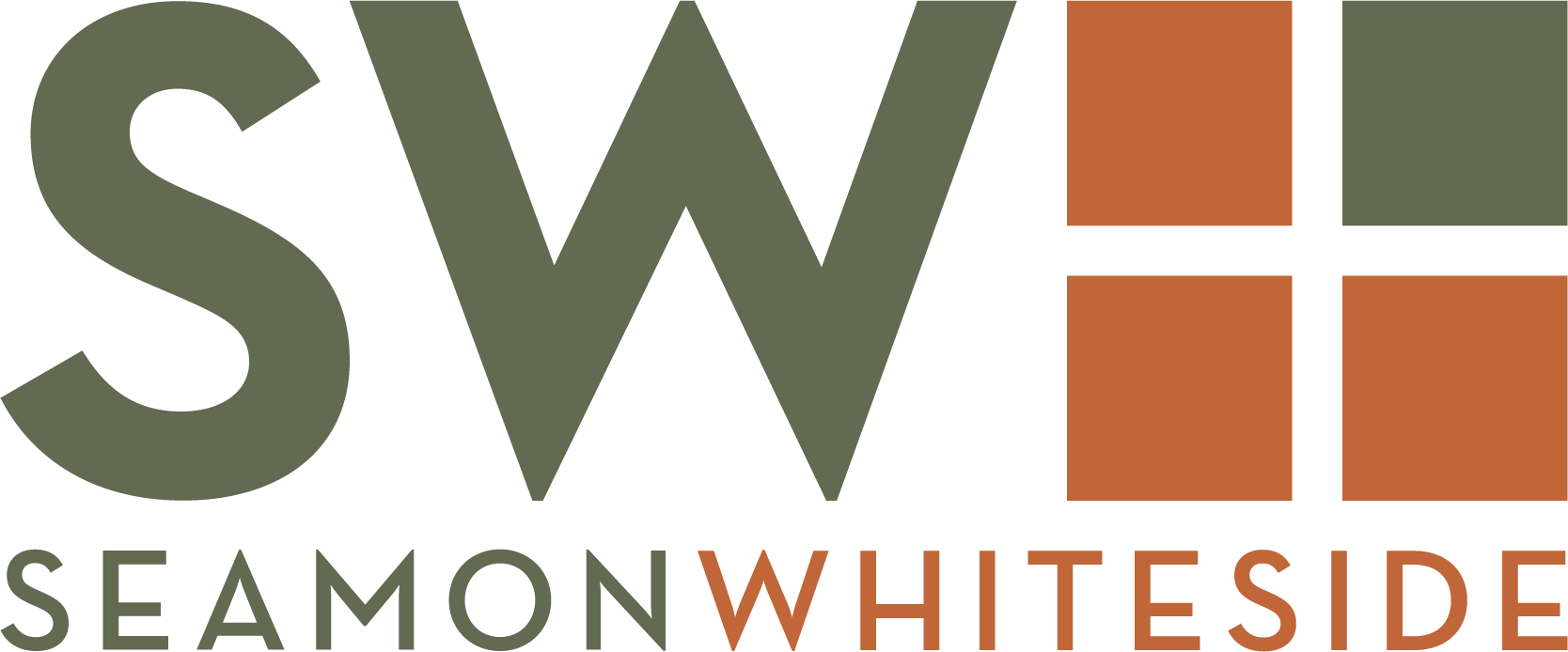Scroll
The first of the planned professional office buildings to be designed and constructed in the Nexton 4,500-acre mixed use development (PD-MU). SeamonWhiteside completed master planning, civil engineering, and landscape architecture for the 100,000 SF Class A office building. The facility was designed as a multi-tenant property with road access on two sides and 400 parking spaces. SW+ engineering included turn lanes, entrance, sidewalks, drainage, grading, and utility plans, wetland, water and sewer service, construction documents, permit coordination, construction administration. The building received LEED Gold certification.

