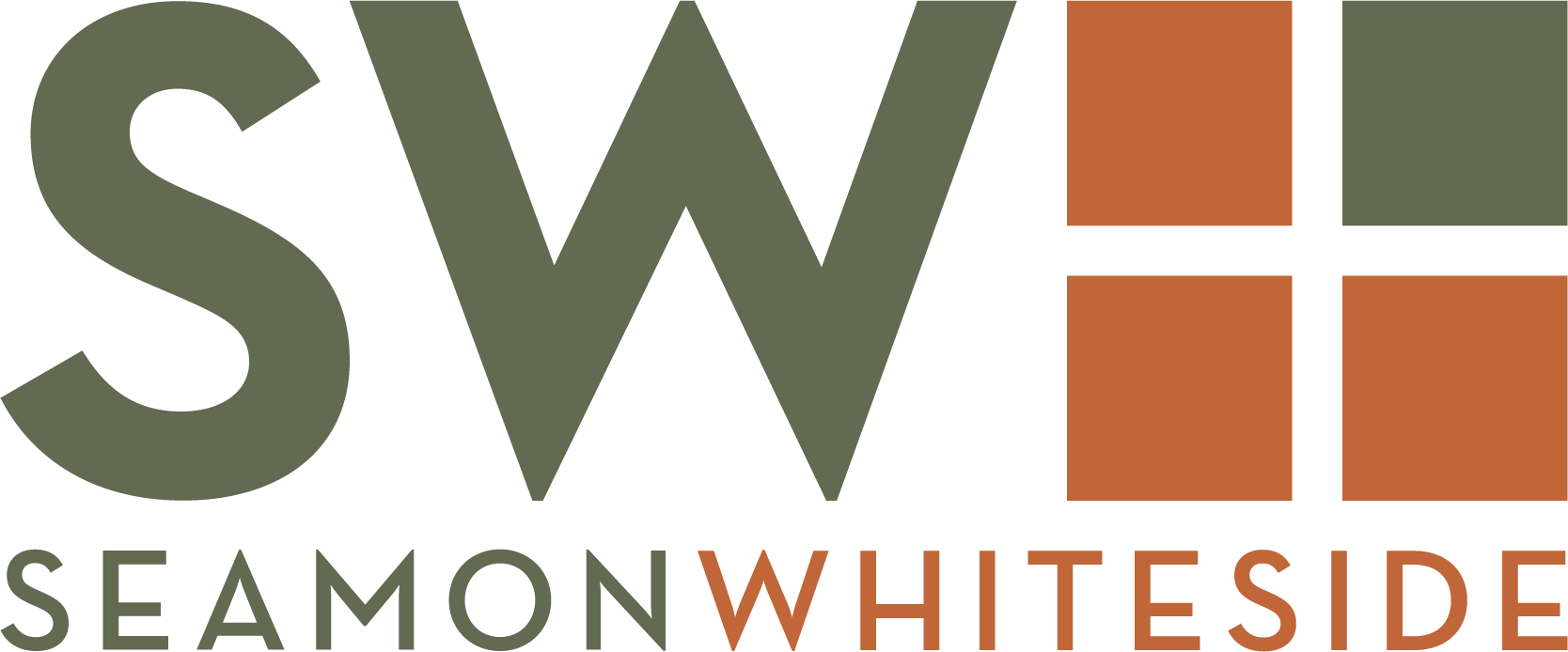Scroll
SW+ provided comprehensive master planning, civil engineering and landscape architectural design services for this 75-acre urban shopping, dining and entertainment center. The pedestrian-oriented “mainstreet” style complex features traditional streetscape elements such as park benches, vintage style lampposts, fountains, decorative seasonal plantings and bronze sculptures. The overall design was site responsive and showcases several large oak trees in curbed islands near its main entries. Creative design elements include on-street parking adjacent to store fronts, as well as smaller sections divided by low masonry screen walls and plantings to break up the center’s parking areas, calming traffic circles with fountains and decorative plants, cobblestone-look streets, colored pavers to identify pedestrian crosswalks and outdoor dining plazas. SW+ has continued to provide solutions as Towne Centre evolves, grows and improves, including the recently completed parking garage, round-about and large underground retention pond.

