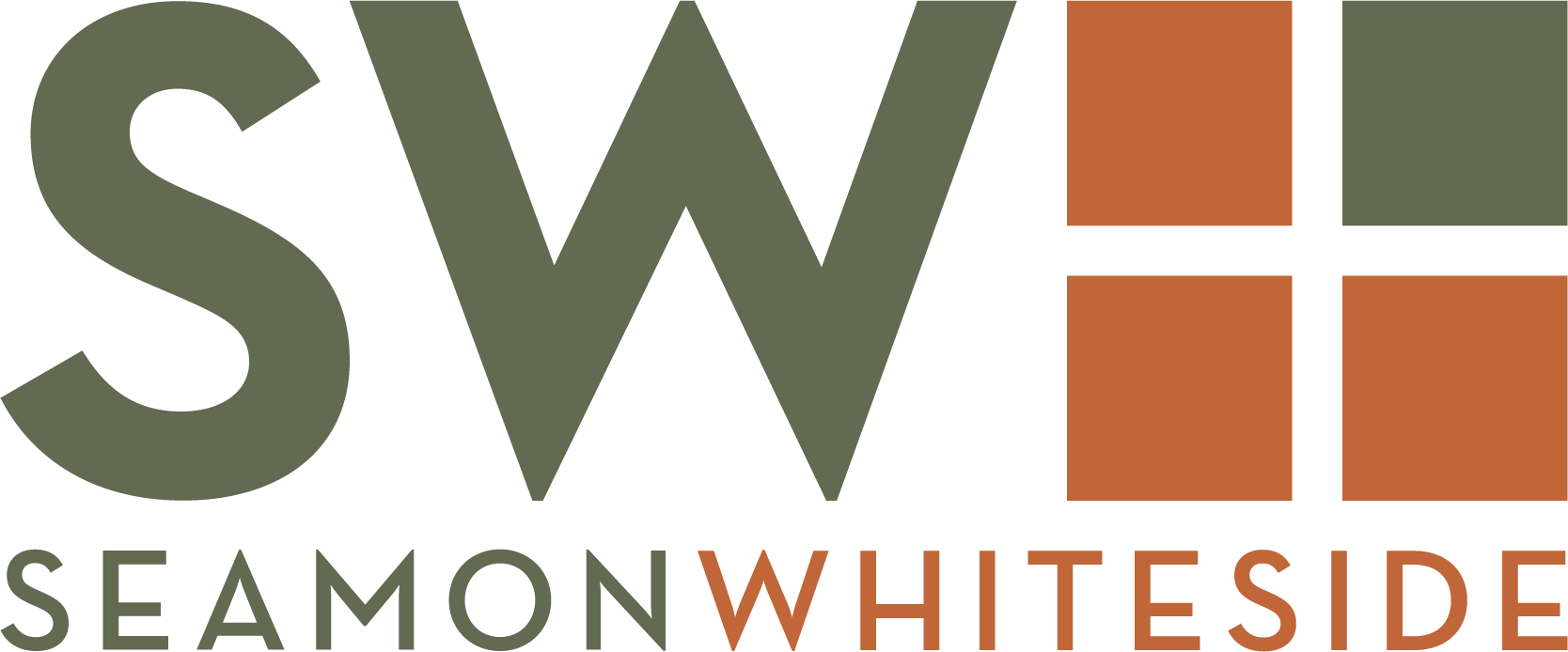Scroll
SW+ provided civil engineering, construction documents, permit coordination and construction phase services for this new infill development in peninsular Charleston. The former Post and Courier newspaper site was reimagined into an eight-level, mixed use building containing a split level parking garage, retail, office, restaurant, and residential space. As part of the utilities upgrade that the site underwent, a new stormwater management system was designed and engineered on the 2.89-acre tract at the intersection of Meeting Street and Columbus Street in downtown Charleston, SC.
The Greystar Building is the only development of its type on the upper peninsula. The building is comprised of 70,000 SF of Class A office space the building with a 650-space parking deck located on the inside of the building.

